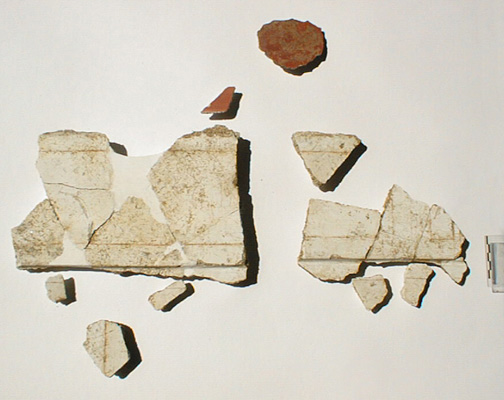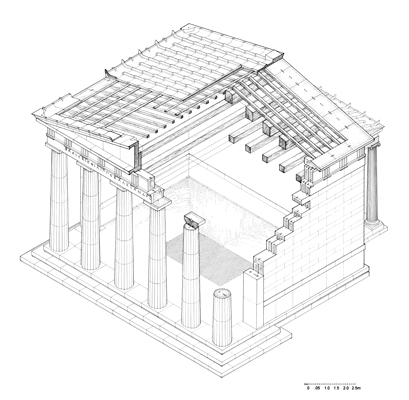(24) Fieldstone Building and Dedication of Philip III and Alexander IV
Second quarter of the 4th century B.C.
Andesite fieldstone with painted plaster on exterior and interior walls
Eastern Hill
ca. 6.75 m (across the walls) x ca. 9.17 m
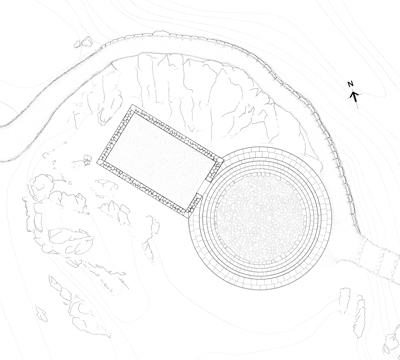
Soon after the remodeling of the Theatral Circle in the first half of the 4th century, the Fieldstone Building was constructed against its northwestern perimeter. Although destroyed by the later construction of the Dedication of Philip III and Alexander IV, enough of the Fieldstone Building remains for a reconstruction of a rectangular building, with the entrance probably located on the building’s east side, which faced into the Theatral Circle.
Built of andesite rubble quarried from the outcrop on which it stood, the Fieldstone Building was of relatively humble construction but possessed elegant interior decoration. Its exterior and interior walls were covered with painted plaster in imitation of more lavish stone constructions. Like the interior walls of the Stoa, built later on the western side of the Sanctuary, the Fieldstone Building preserves fragments of graffiti and dipinti. Recognizable Greek letters remain on its exterior stucco where individuals marked their presence in the Sanctuary with this small but public display.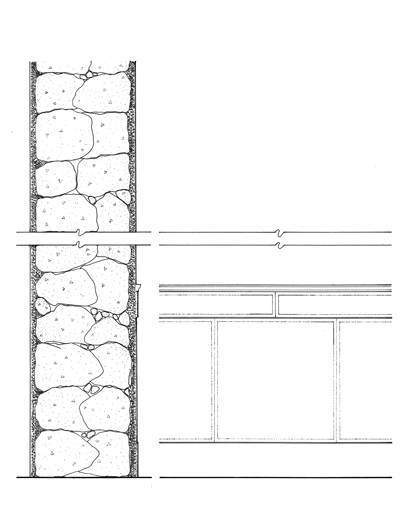 The interior walls are better preserved, and surviving pieces show that the plaster was painted to imitate drafted margin masonry of stone construction, with both flat and raised courses. Beginning at the bottom, the wall was made up of three zones painted white: a projecting base fascia zone, a taller orthostate zone, and a projecting string course. Both the orthostate and stringcourse were lightly incised and painted with red lines to emulate the drafted margins of masonry blocks. Above the string course, the wall was painted a deep solid red, giving the walls an impressive graphic quality. The earliest example at Samothrace, the wall painting preserved in the Fieldstone Building is one of only a few examples of architectonic mural decoration on a public building or within a sanctuary prior to the Hellenistic period. The close emulation of a costly marble construction shows an endeavor to raise the status of the Sanctuary through its built monuments.
The interior walls are better preserved, and surviving pieces show that the plaster was painted to imitate drafted margin masonry of stone construction, with both flat and raised courses. Beginning at the bottom, the wall was made up of three zones painted white: a projecting base fascia zone, a taller orthostate zone, and a projecting string course. Both the orthostate and stringcourse were lightly incised and painted with red lines to emulate the drafted margins of masonry blocks. Above the string course, the wall was painted a deep solid red, giving the walls an impressive graphic quality. The earliest example at Samothrace, the wall painting preserved in the Fieldstone Building is one of only a few examples of architectonic mural decoration on a public building or within a sanctuary prior to the Hellenistic period. The close emulation of a costly marble construction shows an endeavor to raise the status of the Sanctuary through its built monuments.
Given its proximity to the Theatral Circle, the Fieldstone Building must have related to actions performed there, although its precise functions are up for speculation. Three terracotta female figurines, which were found in and likely to be associated with this building, suggest that it may have been used to store votives and cult implements. Moreover, the elaborate interior indicates that it was meant to be seen. Perhaps certain people, officials of the cult or new initiates, gathered inside this building at some point before or during the rites of initiation.
Dedication of Philip III and Alexander IV
323-317 B.C.
Dedicated by Philip III Arrhidaios and Alexander IV
Pentelic and Thasian marble on top of foundations composed of limestone
Eastern Hill
ca. 11.01 m x 8.95 m at the stylobate
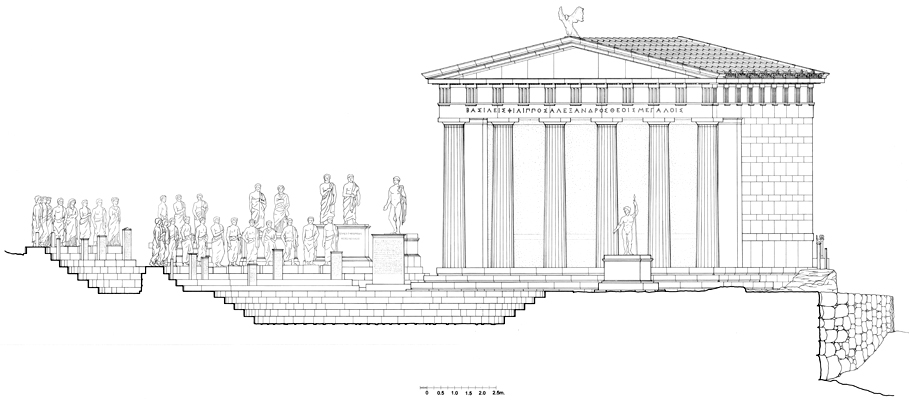
An impressive Doric building constructed of marble took the place of the Fieldstone Building along the northwestern side of the Theatral Circle early in the last quarter of the 4th century B.C. Although eventually overshadowed by the Propylon of Ptolemy II, at the time of its construction, this hexastyle prostyle monument would have been the first major building to come into view as visitors entered Sanctuary. Rising some nine meters in height and oriented in an easterly direction, the facade would have welcomed pilgrims into the Sanctuary as they crossed the eastern torrent. A dedicatory inscription preserved on two epistyle blocks and on other smaller fragments proclaiming, ΒΑΣΙΛΕ|ΙΣΦΙΛΙΠΠΟΣ|Α[ΛΕΞΑN]Δ[Ρ]|Ο[Σ ΘΕΟΙΣΜΕΓ]|Α[ΛΟΙΣ] (Kings Philip [and] Alexander to the Great Gods) commemorates the donation of this building by Alexander the Great’s successors: his half brother, Philip III Arrhidaios, and his posthumous infant son, Alexander IV. The inscription provides critical evidence for the date of the building, as this pair ruled coevally, each with the title Basileus, between 323 and 317 B.C.
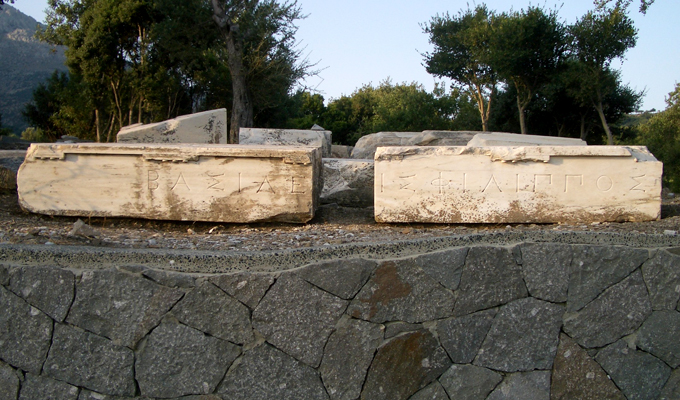
The building was composed of two different types of marble, worked by two different sets of masons maintaining their local traditions of construction. The façade, from the six columns to the raking geison at the top of the pediment, was constructed entirely of Pentelic marble from Attica. A material less common on Samothrace, the Pentelic marbe links the Dedication with important Attic monuments, most notably the contemporary Choregic Monument of Nikias. The krepis, back, and side walls were constructed of Thasian marble quarried on the nearby island of Thasos. This material was more widely employed on Samothrace. With returning steps behind the antae of the prostyle porch, the Dedication fit nicely into the topographical constraints of the Eastern Hill, while ultimately emphasizing the facade of the building. The open interior chamber preserves a mosaic floor with a central panel made up of finely worked marble rhomboids, surrounded my more irregular chips in trapezoidal fields.
In terms of function, the Dedication seems to have served chiefly as a pavilion on the Eastern Hill. The donation of this major monument by the Macedonian kings (or someone acting on their behalf), was a tangible effort to reinforce the legitimacy of Alexander the Great’s natural successors. Significance was also conveyed through material. The thoughtful selection of Pentelic marble for the façade of the Dedication makes reference to the great monuments city of Athens, as well as Athenian dedications in other locations. In the context of a growing Sanctuary with visitors from across the Mediterranean, the Dedication is a symbolic claim to the legacy of mainland Greece on the part of its Macedonian donors.
Selected Bibliography:
- Lehmann, K. 1998. Samothrace: A Guide to the Excavations and the Museum. 6th ed. Revised by J. R. McCredie. Thessaloniki, pp. 96-100.
- McCredie, J.R. 1968. “Samothrace: Preliminary Report on the Campaigns of 1965-1967,” Hesperia 37, pp. 216-233.
- Wescoat, B. D. et. al. forthcoming. Samothrace. Excavations Conducted by the Institute of Fine Arts of New York University, Vol. 9, The Monuments of the Eastern Hill.

