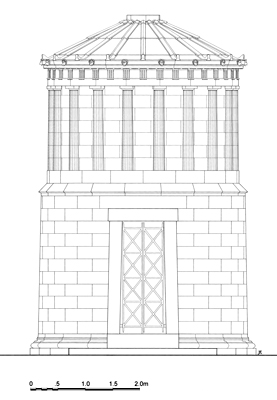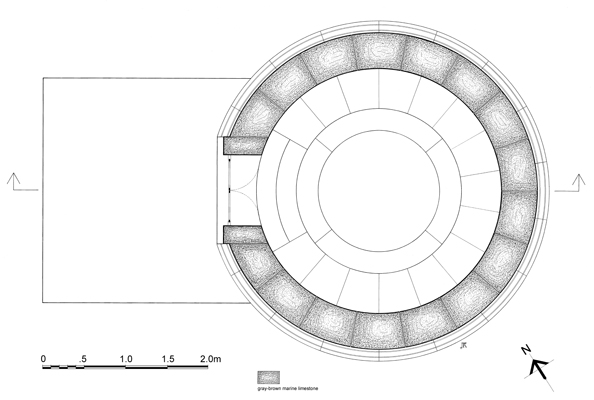(28) Doric Rotunda
Doric Rotunda
Probably last quarter of 4th century B.C.
Marine limestone, fieldstone
ca. 4.10 m in diameter

In the late fourth century B.C., a small Doric rotunda, measuring approximately 4.10 m in diameter, was built north of the Sacred Way on the slope to the west of the later Rotunda of Arsinoe II. On top of a fieldstone foundation and floor, the marine limestone walls were constructed as two superimposed drums, creating a structure that was much taller than it was wide. The lower drum was molded at its base with a large torus, topped with a cyma reversa and an astragal. Rising from a simpler molding, the upper drum was decorated in the Doric order with eighteen engaged columns and a frieze of triglyphs and metopes. The roof was made of the same limestone that comprised the walls. Piercing the lower drum, a door faced the northwest to meet a rectangular ramp approximately 2.70 m wide, which extended from the building. Inside the rotunda, three steps descended to a solid floor, paved with fieldstone. A later remodeling covered the top two steps with wedge-shaped bricks or tiles to create a single shelf or bench.
Although considerably smaller than the later Rotunda of Arsinoe, the Doric Rotunda resembles its shape and design with a solid lower drum and Doric upper drum. Although the descending steps are suggestive, the paved floor rules out the possibility that this building served to honor chthonic deities or for a burial, where an earthen floor would be more appropriate. Noting similarities with monumental tombs of Classical and Hellenistic Asia Minor, J.R. McCredie suggests that this building may have functioned a cenotaph.
Selected Bibliography:
Lehmann, K. 1998. Samothrace: A Guide to the Excavations and the Museum, 6th ed. rev. J. R. McCredie, Thessaloniki, pp. 100-102.
McCredie, James R., et.al. 1992. Samothrace: Excavations Conducted by the Institute of Fine Arts of New York University, Volume 7, Rotunda of Arsinoe, Princeton, pp. 262-272.

