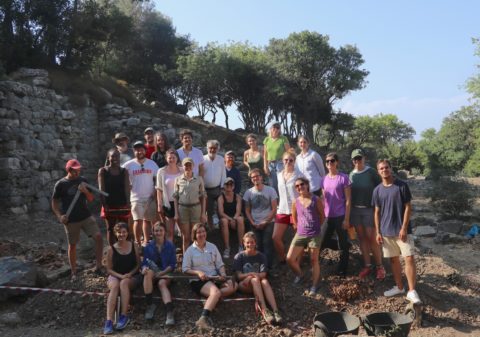Excavations
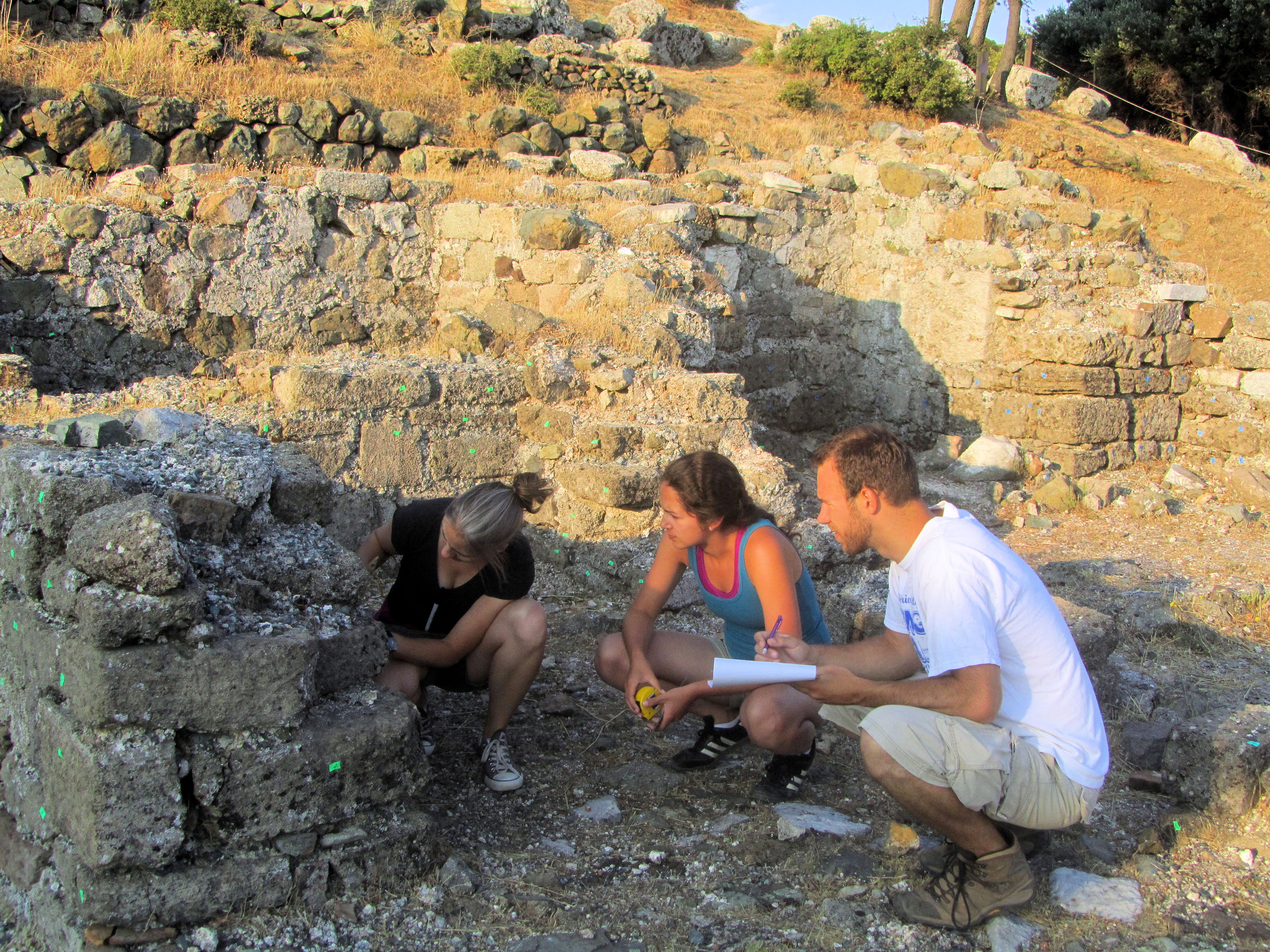
Click the ▼ to view the reports for the Samothrace project.
2020 Virtual Field Season
Senior team members: Carmen Arnold-Buicchi, Vincent Baillet, Arya Basu, Susan Blevins, Ian Burr, Kevin Clinton, Giulia Coppola, Nora Dimitrova, Brittany Dinneen, Andrew Farinholt Ward, Laura Gadbery, Madeleine Glennon, Samuel Holzman, Nicholas Hudson, Philip Katz, Amy Sowder Koch, Fotini Kondyli, Alexandros Laftsidis, Ludovic Laugier, Caleb Lightfoot, Dimitris Matsas, Michael Morris, Joanna Mundy, Jessica Paga, Michael C. Page, Richard Pope, Maggie Popkin, Christopher Sawula, William Size, Manolis Skourtsas, Renée Stein, Bonna Wescoat
Graduate student members: Ellen Archie, Amanda C. Ball, Elizabeth Dowker, Ashley Eckhardt, Jarred Gingrich, Miltos Kylindreas, Rebeccah Levitan, Margaret Nagawa, Leah Neiman, Madeleine Nelson, Rebecca Salem, Claire Seidler, Emily Whitehead
Undergraduate student members (including Class of ’20): Ally Adams, Helen D’Agostino, Claudia Konings, Mekaya May, Reese Waters III, Elise Williams
It was a deep disappointment not to work in the Sanctuary of the Great Gods on Samothrace during the 2020 field season. Fortunately, we were able to postpone our excavation permit. We will not lose a year of excavation and field research, which is a great relief.
We took advantage of the field hiatus to work together virtually from 15 June to 15 July. Some 50 team members—scattered across 10 time zones—met daily, using the Microsoft Teams platform. Owing to the enthusiasm and work ethic of our team, we were able to maintain our research momentum, train students for future field work, and benefit from the participation of our many experts who would not have been able to join us full-time in the field.
As on site, we worked in teams centered on excavation, architecture, finds, and survey, collaborating frequently and holding weekly meetings to share each team’s progress. An added highlight was the series of mini-lectures organized by Ashley Eckhardt, with experts sharing their material with the students.
For the publication of record on the monuments in the vicinity of the Nike Monument, Samothrace 8,I, we worked intensively in the region of the Stoa, the largest building in the sanctuary, which was excavated in the 1960s and 70s. Led by Ashley Eckhardt, the finds team came to terms with the massive amount of material (nearly a quarter of all objects found in the Sanctuary!) by plotting the original trenches and position of objects. The architecture team, led by Sam Holzman, worked on the design of the Stoa’s roof. Excavation, headed up by Andrew Ward, and survey, led by Michael Page, organized their data and planned for the 2021 field season.
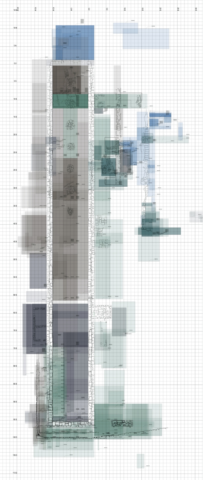
Stoa excavations of the 1960s and 70s, with the trenches of each year color-coded. ©American Excavations Samothrace
The 2020 Samothrace virtual season coincided with the reopening of the first hall of the Archaeological Museum of Samothrace. Even though we could not be on the island to celebrate, we did produce a video to accompany the exhibit. It features the 3D reconstructions of the site, which aid modern visitors in understanding the rich but largely disassembled remains in the adjacent sanctuary. Ian Burr created the animations and Konstantinos Tzortzinis of the American School of Classical Studies produced the video, including its evocative fade-ins showing our reconstructions over the ancient remains. Dimitris Matsas and Maggie Popkin developed the captioning.
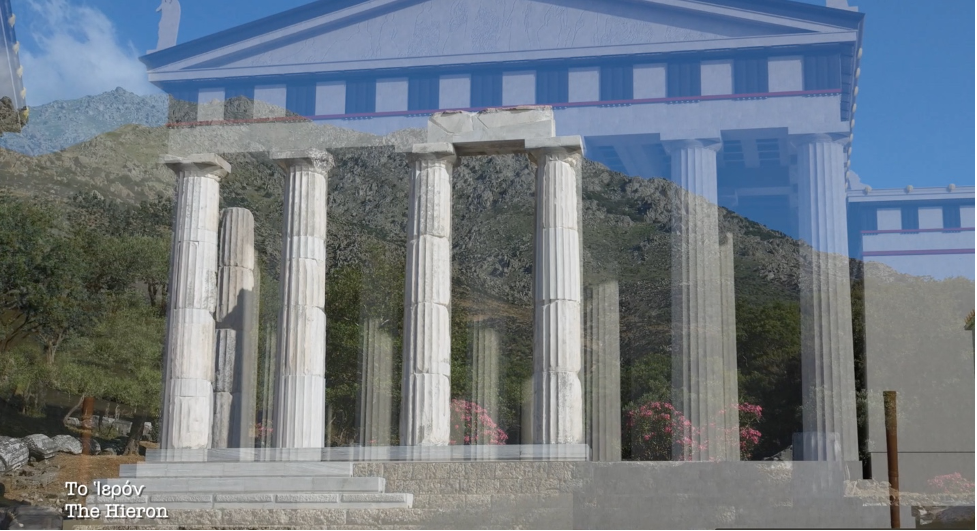
Fade-over from the actual state to the reconstructed region of the sanctuary, made for the opening of Hall A of the Archaeological Museum of Samothrace. ©American Excavations Samothrace.
In additional good news, we won a Loeb Classical Library Foundation Grant for our upcoming work on the ancient wall, and a grant from the MacDonald Iliad Endowment for Archaeological Research. Archaeological Institute of America, for an investigation of Samothrace and the Northeastern Aegean in the late Bronze Age.
For more on the virtual season or the reopening of the museum, see
Archaeological Museum of Samothrace Reopens Hall A
3D Model Video for Reopening of Archaeological Museum of Samothrace’s Hall A
American Excavations Samothrace Adapts to 2020 Virtual Season
2019 Field Season
Senior team members: Bonna D. Wescoat: director; Dimitris Matsas, Jessica Paga, and Andrew Ward: senior archaeologists; Susan Blevins, Samuel Holzman, Caleb Lightfoot, and Maggie Popkin: architecture; Fotini Kondyli, Byzantine monuments; Manolis Skourtsas and Richard Pope: geomorphology; Michael Page and Kyriaki Mouzakidis: survey and GIS; Vincent Baillet: 3D modeling and photogrammetry; Jessica Abel, Britanny Dinneen, and Michael Morris: conservation; Laura Gadbery: numismatics; Alexandros Laftsidis: pottery; Amy Sowder Koch: bronze objects; Charlotte Crowe: author.
Graduate student members: Ellen Archie, Amanda Ball, Giulia Coppola, Madeleine Glennon, Tess Hamilton, Marissa Henthorn, Rebecca Levitan, Kaelyn McAdams, Madeleine Nelson, Leah Neiman, Alice Ognier, Rebecca Salem, and Claire Seidler.
Undergraduate participants: Jordan Chapman, Elizabeth Dowker, Sofia Economou, Jared Gingrich, Mekayla May, Ethan Mock, Dimitrios Mouzakidis, Rebecca Page, and Robert Yancey.
In accordance with permission granted by the Ephorate of Antiquities for Evros and under its supervision, excavations in the Sanctuary of the Great Gods in Samothrace were carried out by the American team under the auspices of the American School of Classical Studies at Athens and sponsored by Emory University and the Institute of Fine Arts, NYU.[1] Preliminary preparations and architectural research began on June 24th, 2019; excavation and site management were conducted from July 1st to August 9th, 2019. Excavation concentrated in the area of the Central Ravine, Area K, and the Area South of Stoa. Publication research centered on the monuments in the western region of the Sanctuary anchored around the famous Winged Victory: the Stoa, Nike Precinct, and Theater.
Excavation in the Area of the Central Ravine
Excavation in the area of the Central Ravine aimed to determine the position of the ancient Hellenistic and Roman channels controlling the central torrent, in the area between the Altar Court and Hall of Choral Dancers, and the area west of the Rotunda of Arsinoe (called in the 19th century, the “Pont Génois”).
Our major trench (SGG.CRav.1) encompassed an area where sections of Roman concrete known to the Austrian excavators in 1873 had been again revealed by the 2017 flood. We uncovered major sections of collapsed Roman concrete walls from both the east and west sides of the channel, covering almost the entire area of the trench. Further, we were able to document the foundations of the Hellenistic boulder retaining wall along the west side of the ancient channel, on top of which the Roman concrete wall was constructed. Remnants of the concrete wall along the eastern edge of the ancient channel lay in fall position, where it had collapsed into the bed of the channel. The evidence indicates that the ancient channel was further west of the modern ravine channel in this region.
In the trench sited along the southern face of the “Pont Génois” west of the Rotunda (SGG.CRav.3), excavation revealed the cross-section of the ancient retaining walls. Here, the Roman concrete wall is built against the face of the Hellenistic boulder retaining wall, creating a thick buttress that served as the support for a bridge across the channel in this area.
The destruction pattern witnessed in the ancient concrete rubble walls in both areas closely resembles that witnessed of modern construction in the 2017 storms, both in the largescale toppling of sections of wall into the streambed, and the scouring of earth behind the retaining walls, leaving deeply eroded channels.
Excavation in Area K
The second excavation initiative centered on the region known as Area K, where remains of a stair system had been partially uncovered in the 1969, 1970, and 1993 seasons. This area is framed by three major retaining walls: the Hellenistic boulder retaining wall supporting the Stoa terrace to the west; the Hellenistic and later Roman retaining wall for the suite of dining rooms, L, M, N to the east; and a later Roman retaining wall to the south. Our chief objective was to understand how ancient visitors reached the Stoa, by determining the extent and date of the stairs, as well as their relationship to the structures in the area, the several retaining walls, and the Stoa itself.
We opened three trenches. Trench SGG. K.3, which included the area uncovered during earlier excavations, encompassed the area defined on the south by the east-west Roman retaining wall, and to the east by the Hellenistic/Roman retaining wall for dining room L. It was extended to the north and west to include an area roughly 5.5 m. by 3.25 m, with extensions to the west on both side of a large boulder resting on the slope. We uncovered evidence of seven stairs, as well as an east-west retaining wall, ca. 4.0 m north of the first step. We cleaned and further articulated the remains of two north-south running retaining walls that had been partially uncovered in 1969. At the close of the 2019 excavation, we understand three construction phases. The first late Classical/Hellenistic construction phase produced the two southernmost steps as well as an east-west running retaining wall revealed in the northern scarp. The northern five steps constructed of reused limestone and rhyolite blocks belong to a second phase. It is not yet clear if these stairs, as well as a course of stones abutting the northern retaining wall, were built on and around the large-scale cobble and boulder collapse that continues in the scarp to the west. A third phase is represented by the walling off of the passage and the construction of the east-west Roman concrete retaining wall, making the stairs unusable. Work in this trench will continue in 2020.
Trenches SGG.K.1 and SGG.K.2, to the north of SGG.K.3, were devoid of ashlar architectural remains, indicating that the stairs in SGG.K.3 did not continue in that area.
Oval structure in the Area South of Stoa and Nike Precinct
Of the extensive archaeological remains on the hillside to the south of the Stoa and Nike Precincts, two major features, an oval construction and a boulder retaining wall, are within the modern boundaries of the Sanctuary. Here, we aimed to determine the date and function of these structures, as well as their relationship to the Nike Precinct and to later building activity in the region. During the 2019 field season, we cleaned the oval structure of cobbles, boulders, and humus, stopping at a level that may represent a floor. The structure was surveyed and recorded photogrammetrically. This area will be the focus of further investigation in the 2020-22 field seasons.
In addition to excavation, field work centered on research in preparation for the publication of the region of the Stoa, Theater, and Nike Monuments in Samothrace 8,I. For the Stoa, we are completing and verifying the catalogue of blocks of all the courses of the building (about 1700). We examined roughly 1000 terracotta fragments from the roof system of the Stoa. In addition, we worked on the plaster associated with the building, concentrating especially on the reconstruction of the interior faux-drafted masonry design. Final drawings and 3D model are now being made. As part of our investigation of the Monuments on the Stoa Terrace, we are conducting an analysis to determine the source of the marble for several molded blocks, which appear, on visual inspection, to differ from the previously documented types of marble in the Sanctuary.
Excavation in 2018 confirmed the design of the Theater recorded by the French-Czech team in 1923, and secured the relationship of the theater to the Nike Precinct, central torrent, and Altar Court. In 2019, we completed the actual state drawings, reconstruction drawings, and 3D digital model of the building. In addition, we began an initiative centered on investigating the Late and Post-Antique architectural monuments in the Sanctuary, centered in the Stoa terrace and Western Hill Region. In preparation for the publication, team members selected, studied, catalogued, and photographed material from the Stoa excavations, including metal objects, bronze sculpture and terracotta figurines, and glass. The assemblage of pottery from the Nike Precinct was reviewed, quantified, and drawn.
Petrography and Geomorphology
In accordance with permits received to analyze local stones and imported marble stone types, we collected samples, building on our petrographical analysis of lithic materials used in construction the Sanctuary. The geomorphological team examined the landscape and block fields to determine the efficacy of GPR, which is planned for 2020.
Conservation and Site Management
At the close of excavation, trenches SGG.K.1, SGG.K.2, and SGG.CRav.3 were backfilled over a demarcating layer of geotextile. Trench SGG.CRav.1 was partially backfilled along its western side to maintain the tourist path. The eastern section of the trench was left open for further study in conjunction with plans to strengthen the modern channel of the torrent. Low berms were built to direct rainwater runoff into the central ravine and soil was added along the tourist path to create a smoother walking surface for visitors. In trench SGG.K.3, which will be reopened in 2020, the walls were buttressed with sandbags filled with earth and stones, then covered with a light layer of soil. Additional soil was added to the surface of the theater, which was backfilled in 2018, to protect against erosion by promoting plant growth.
The modern deposit of tiles uncovered in trench SGG.CRav.1 were collected in the open region of the Lower Stoa. The diagnostic tiles were partially moved to the area near trench SGG.K.2, which is not frequented by tourists; this move will be completed at the start of the 2020 season.
We stabilized the retaining wall east of trench SGG.K.3 by dry-packing the Hellenistic portion of the wall with stones, and re-mortaring the upper Roman part of the wall. Stabilizing the walls in the Lower Stoa area will be a conservation priority in 2020.
[1] Funding was provided by the National Endowment for the Humanities, Partner University Fund, Emory University, Institute of Fine Arts of New York University, College of William & Mary, and private donors.
2018 Field Season
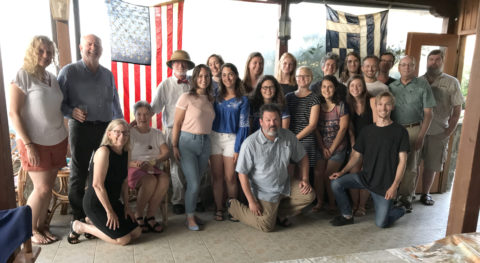 Senior members: Bonna Wescoat, director; William Size, geologist; Michael Page, geographer; Stephen Koob and Michael Morris, conservators; Susan Blevins, Ludovic Laugier, Dimitris Matsas, Andrew Ward, archaeologists; Ian Burr, modeler; Jasper Gaunt, pottery; Vicki Hertzberg, statistician.
Senior members: Bonna Wescoat, director; William Size, geologist; Michael Page, geographer; Stephen Koob and Michael Morris, conservators; Susan Blevins, Ludovic Laugier, Dimitris Matsas, Andrew Ward, archaeologists; Ian Burr, modeler; Jasper Gaunt, pottery; Vicki Hertzberg, statistician.
Student members: Ellen Archie, Zachary Forstrom, Madeleine Glennon, Anna Glass, Amie Goblirsch, Nicole Feldman, Aleksander Hubert, Samuel Holzman, Philip Katz, Emma Kimmel, Rebecca Levitan, Marlee Miller, Dimitrios Mousikidis, Leah Neiman.
In accordance with permission granted by the Ephorate of Antiquities for Evros and under its supervision, excavations in the Sanctuary of the Great Gods in Samothrace were carried out by the American team under the auspices of the American School of Classical Studies at Athens and sponsored by Emory University and the Institute of Fine Arts, NYU, between the 2 July and 8 August 2018. During the 2018 season, excavation and research centered on the monuments in the western region of the Sanctuary anchored around the famous Winged Victory: the Stoa, Nike Precinct, and Theater.
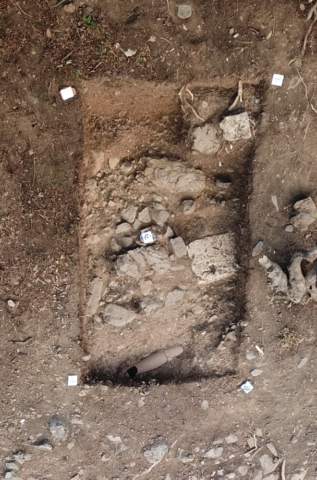
Excavation of the Theater
Although extensive remains of the theater were exposed in the 19th and early 20th centuries, visible traces had all but disappeared by 1937. During the 2018 campaign, which consisted of surface cleaning and excavation in five trenches, we relocated the key features exposed during the French-Czech excavation in 1923. Remaining foundations define part of the perimeter of the orchestra, eight rows of theater seats, and four staircases. Small fragments of the brightly colored red rhyolite and white limestone seats, as well as the socle for the diazoma wall, also remain in situ. The remains of a large terracotta pipe, c. 0.25m in diameter, that ran beneath the floor of the diazoma, forms part of a network of conduits in the region, which also run behind the Nike Monument and to the Stoa.
During this campaign, we were not able to determine the position of the analemmata and thus the full extent of the koilon. However, the elevation and diameter of the orchestra as well as the position of the diazoma provide essential evidence for the reconstruction of the terrain and monuments in this region, particularly the Nike Monument and the Altar Court.
Finds from the region included small fragments of plaster that originally decorated the Nike Monument.
Stoa
Work continued on the publication of the Stoa, the largest building in the Sanctuary and the only major monument constructed entirely in local dolomitic limestone, quarried from Akrotiri near the port city of Kamariotissa. Careful surveying indicates the entire krepis sloped at a continuous rate of 1:100 from south to north. Although previously dismissed as settlement, we have now determined that the slope was intentional, with modifications made in the colonnade, north anta, and north entablature to adjust for the inclination. Finds recovered during the excavation of the Stoa in the 1960s are being prepared for publication.
Monuments on the Stoa terrace
The terrace east of the Stoa was a magnificent place of display for large scale dedications. While the Nike Monument was the grandest and the Doric column monument of Philip V the best preserved, a full inventory of the seven known monument foundations and the highly fragmentary marble remains suggests that the terrace also accommodated an Ionic column monument, several orthostate monuments (the longest of which extends over six meters), likely a pillar monument, and many smaller monuments in a wide array of imported marble types.
Main torrent
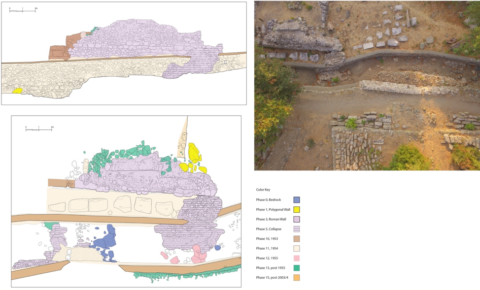 The photogrammetric models made in 2016 and 2017 of the channel of the main torrent that runs through the center of the Sanctuary, along with the plans and elevations documenting the phases of construction and destruction, proved an invaluable resource for assessing the damage caused to the channel during the catastrophic storm of September 25-26, 2017. Sections of the ancient Greek boulder retaining wall of the south end of the Sanctuary suffered the greatest damage, while parts of the Roman concrete and rubble wall known in the 19th century were once again revealed on the west side of the channel. New photogrammetric models were made of the altered areas. This documentation will serve as the basis of a full archaeological investigation of the channel scheduled to begin in 2019, in conjunction with work to improve control of storm water running through the Sanctuary.
The photogrammetric models made in 2016 and 2017 of the channel of the main torrent that runs through the center of the Sanctuary, along with the plans and elevations documenting the phases of construction and destruction, proved an invaluable resource for assessing the damage caused to the channel during the catastrophic storm of September 25-26, 2017. Sections of the ancient Greek boulder retaining wall of the south end of the Sanctuary suffered the greatest damage, while parts of the Roman concrete and rubble wall known in the 19th century were once again revealed on the west side of the channel. New photogrammetric models were made of the altered areas. This documentation will serve as the basis of a full archaeological investigation of the channel scheduled to begin in 2019, in conjunction with work to improve control of storm water running through the Sanctuary.
Petrography
We completed the classification of the local rock types used in the construction of the buildings within the Sanctuary and have produced a coded plan of all extant blocks in situ in each building. Several of the varieties can be directly associated with ancient quarries on the island, particularly at Akrotiri and on the northern coast.
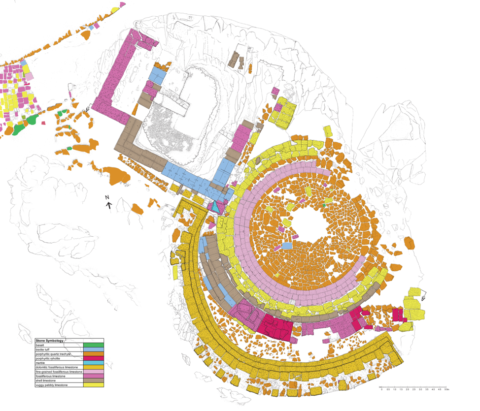
Conservation and Site Management
Conservators worked in collaboration with Greek colleagues to assess the damage caused by the catastrophic storm of September 25-26, 2017, particularly in the region of the central torrent within the Sanctuary that suffered the greatest damage. Implementing plans to achieve long-range solutions for controlling storm water and maintaining visitor safety along the contiguous paths are the highest priority. Conservators also worked on preparing the Stoa pottery for publication, on creating photogrammetric models of plaster components belonging to the architecture of the Nike Monument, and on preparing objects for the display in the newly renovated Samothrace Archaeological Museum.
Additional projects centered on the further development of the 3D digital model of the reconstructed Sanctuary and the database of aerial photography, as well as an investigation of the metrology of Samothracian architecture.
2017 Field Season
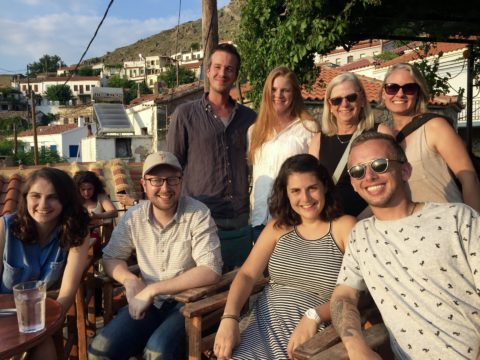 Senior Members: Bonna D. Wescoat, director; James R. McCredie, director emeritus; Dimitris Matsas, archaeologist; Michael Page, geographer; Steve Koob, conservation; Michael Morris, conservation; Bill Size, geology; Jess Paga, archaeologist; Susan Blevins, archaeologist; and Maggie Popkin, archaeologist.
Senior Members: Bonna D. Wescoat, director; James R. McCredie, director emeritus; Dimitris Matsas, archaeologist; Michael Page, geographer; Steve Koob, conservation; Michael Morris, conservation; Bill Size, geology; Jess Paga, archaeologist; Susan Blevins, archaeologist; and Maggie Popkin, archaeologist.
Special guests: Ludovic Laugier, Conservator of Patrimony, Department of Greek, Etruscan, and Roman Antiquities, Curator of Greek Sculpture at the Musée du Louvre.
Student Members: Andrew Ward, Madeleine Glennon, Evan Levine, Caleb Lightfoot, Konrad Holtzmark, An Jiang, Julianne Cheng, Andrew Wolfe, Sam Holzman, Philip Katz, Vincent Baillet, Zachary Forstrom, Amie Goblirsch, Pauline Mounier, Rebecca Levitan, Leah Neiman, Kate Stephens, and Josh Buksbaum.
Projects
- Stoa, Theater, and Nike Precinct: In conjunction with our NEH-supported project to publish the western region of the Sanctuary centered on the Stoa, Nike Precinct, and Theater, we continued to work on the documentation of the nearly 2400 architectural blocks found in the vicinity of the Stoa. We concentrated on the entablature, roof system, and antae, revising reconstruction drawings begun in the 1960s. Field drawings and photogrammetric models were made of the marble fragments belonging to dedications that originally stood in front of the Stoa. We began the review of context pottery from the Stoa excavations.
- Central Ravine: We continued to work on the relationship of the Theater to the Altar Court and the means by which the ravine dividing them was bridged. Rhyolite porphyry blocks found in the ravine between the two buildings were measured and drawn to determine their function. A torrential storm on July 17th allowed us to observe and document the stream dynamics of the three torrents framing the sanctuary.
- Conservation and Site Management: Conservators worked in collaboration with Greek colleagues to assess the damage caused by the storm of July 17th and to determine immediate and long-range solutions maintain visitor safety and site integrity. Additionally, conservators tested treatments for removing biofilm from marbles and worked on preparing objects for the display in the newly renovated Samothrace Archaeological Museum.
- Survey, GIS, Photogrammetry: An orthorectified aerial photograph of the site was completed. Aerial photos were also taken of the Stoa, Nike Precinct, and Altar Court; 360-degree imagery was taken from key points in the Sanctuary. Photogrammetric models were made of the Nike Precinct, a section of the Central Ravine, and the region of the south wall of the Altar Court. Architectural and topographic features were surveyed to add to the extensive digital record of physical remains within the Sanctuary and to serve as a basis for an enhanced 3D digital reconstruction of the Sanctuary.
- Geology and Geomorphology: We completed our classification of the local rock types used in the construction of the buildings, including a coded plan of all extant blocks in situ.
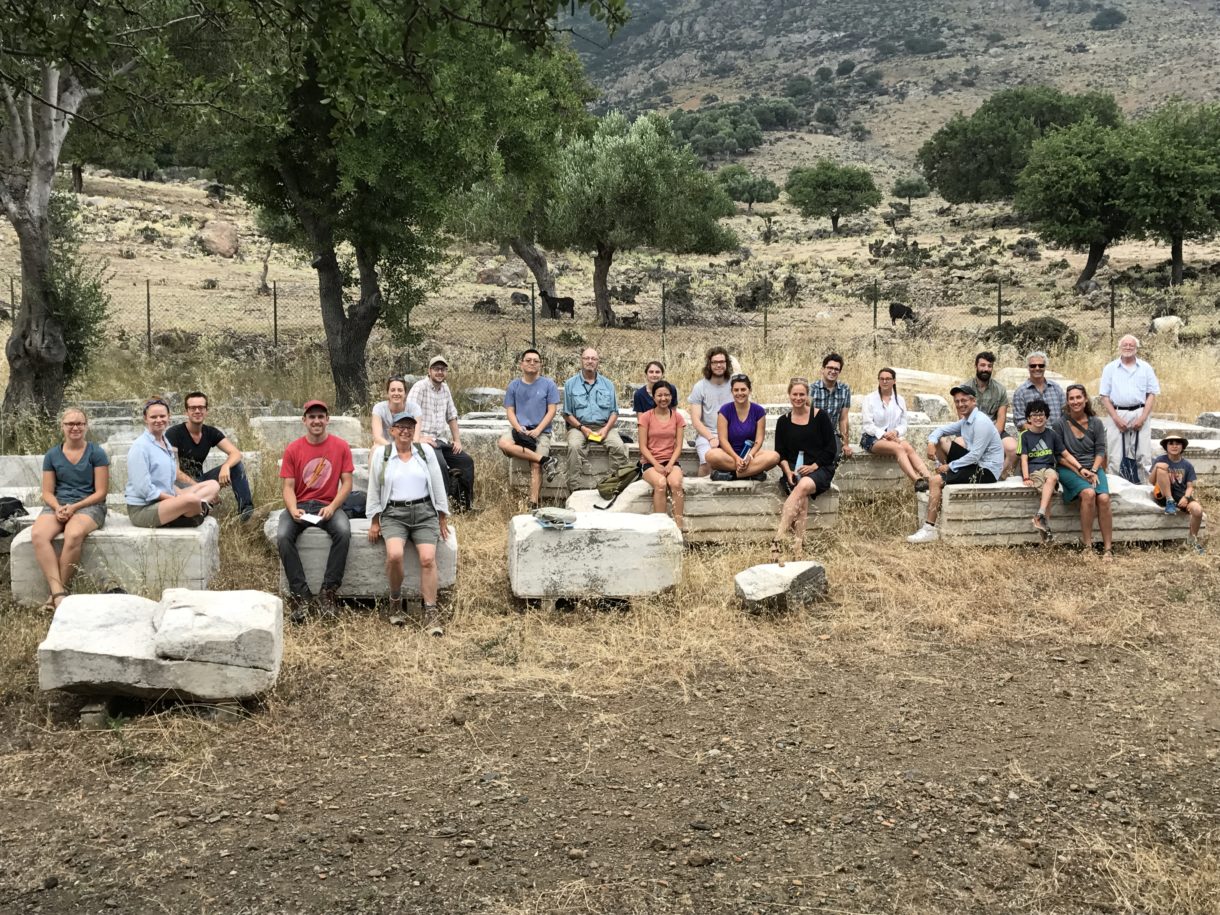
2016 Field Season
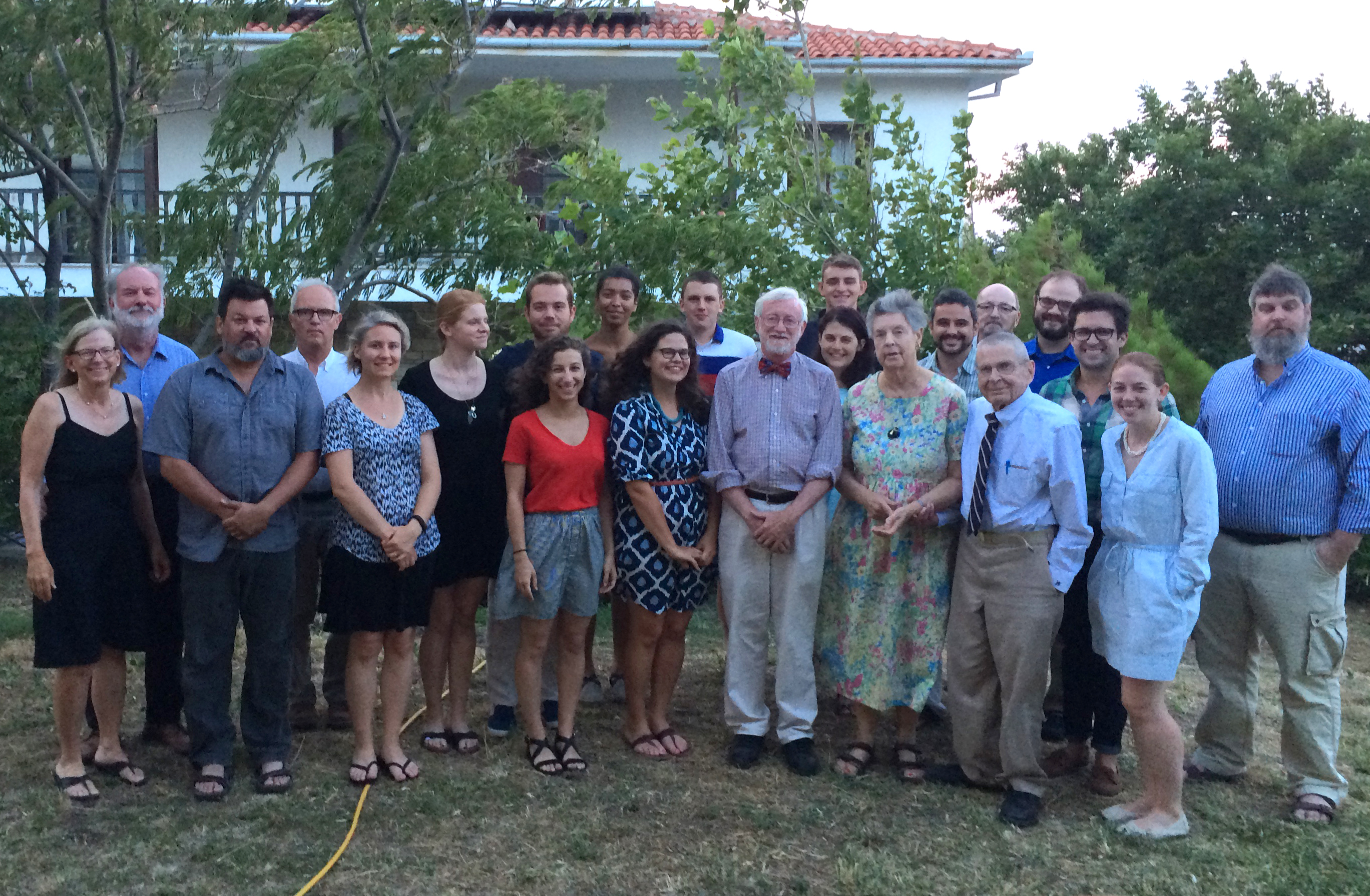
Senior Members: Bonna D. Wescoat, director; James R. McCredie, director emeritus; Michael Page, geographer; Jessica Paga and Susan Blevins, archaeologists; Stephen Koob and Michael Morris, conservators; William Size and Emmanuel Skourtsos, geologists; Richard Pope, geomorphologist; Ioannis Poularakis, architect.
Student Members: Ellen Archie, Vincent Baillet, Louis Blackwell, Maria Carriero, Kimberly Frost, Madeleine Glennon, Abigail Green, Samuel Holzman, Cody Houseman, Philip Katz, Cassandre Mbonyko-Kiefer, Kyriaki Mousikidou, Leah Neiman, Simon Swart, Andrew Ward.
Projects
- Stoa, Theater, and Nike Precinct: In conjunction with our NEH-supported project to publish the western region of the Sanctuary centered on the Stoa, Nike Precinct, and Theater, we worked extensively on the documentation on the nearly 2400 architectural blocks found in the vicinity of the Stoa. Not only the blocks types but also the varieties of limestone used were documented. We began to inventory the many marble fragments belonging to dedications that stood in front of the Stoa. We further examined the remains of plaster and roof tiles from the vicinity of the Nike Precinct, in a continuing effort to determine if the statue was originally set within a roofed building. To articulate the relationship of the Theater to the Altar Court more clearly, we began a reexamination of that unusual Doric building.
- Central Ravine: In a continuing effort to determine how and where ancient visitors crossed the central torrent running through the heart of the Sanctuary, we recorded the surviving Greek, Roman, and modern retaining walls of the channel, using a combination of photogrammetry, 3D modeling, and drawing. Geomorphologists investigated the watersheds and stream dynamics across the larger region, which shaped the ancient temenos. We now have a fuller idea of the course of the channel, as well as its areas of vulnerability and repair, but we have not yet identified evidence for the precise position or construction of bridges.
- Conservation and Site Management: Conservators and geologists worked in collaboration with Greek colleagues to analyze the 2015 hillslope failures on the main tourist path and to the east of the Anaktoron. Preliminary recommendations for treatment were proposed. In advance of major remediation in the area east of the Anaktoron, archaeologists made a surface collection of pottery exposed by erosion over the last year. Conservators worked on preparing objects for the Samothrace Archaeological Museum.
- Survey, GIS, Photogrammetry: Aerial photos were taken of the Stoa, Nike Precinct, and Altar Court. Photogrammetric imagery was completed for the areas of the Central Ravine that preserve evidence of ancient retaining walls. Architectural and topographic features were surveyed to add to the extensive digital record of remains within the Sanctuary, and to serve as a basis for an enhanced 3D digital reconstruction of the Sanctuary.
2015 Field Season
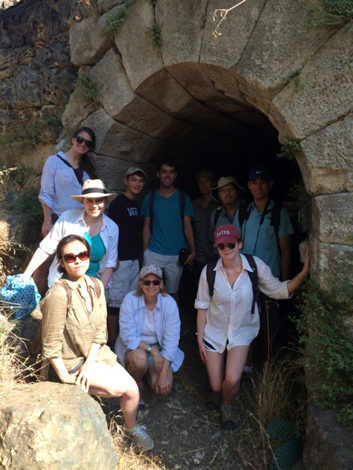
Senior Members: Bonna D. Wescoat, director; James R. McCredie, director emeritus; Michael Page, GIS specialist and geographer; Steven Koob, conservator; Michael Morris, conservator; William Size, geologist; and Chase Jordan, architect.
Student Members: Joy Bloser, Julianne Cheng, Ashley Eckhardt, Madeleine Glennon, Abigail Green, Daniel Majarwitz, Joanna Mundy, Hae Min Park, Hannah Smagh, Jordan Smith, Ellie Studdard.
Projects
- Survey and Photogrammetry: We continued to survey architectural and topographical features of the site in order to produce a revised plan with newly articulated contour lines. We surveyed the Hieron, the walls of the central ravine, smaller boulder walls, and key topographic features. This season, we also used ortho-rectified aerial photography to improve our record of the monuments and enhance the quality of our digital terrain model.
- Research on the Nike Precinct and Theater region: We continued to work on the reconstruction of the architecture of the Nike precinct and its relation to the theater.
- Site Management: Our conservators worked in collaboration with Greek colleagues on the conservation of the Theatral Circle on the Eastern Hill, for the completion of part of Phase I of the site management plan. Student conservators also worked on the conservation of objects for the Samothrace Archaeological Museum. In addition, we surveyed the subsidence of the land in the area of the Anaktoron caused by heavy rains over the winter. We made a surface collection of pottery that had been exposed by land movement.
- Geology and Geomorphology: We completed identifying the rock types used in the foundation of the building, and we produced color-coded plans documenting the type of each stone. We consulted with geologists and geomorphologists (Drs. Panagiotis Karkanas, Emmanuel Skourtsos, and Richard Pope) regarding the geologic history of the ravines running through the Sanctuary, with the objective of establishing a research initiative to understand the interaction of geologic and anthropogenic forces shaping the topography of the Sanctuary.
2014 Field Season
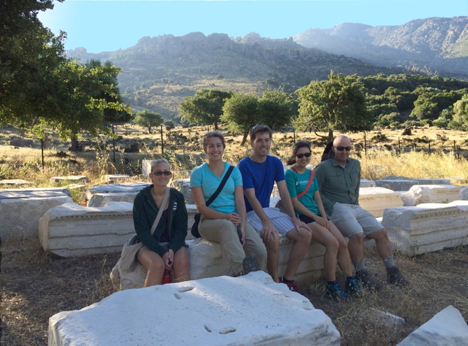
Senior Members: Bonna D. Wescoat, director; James R. McCredie, director emeritus; Michael Page, GIS specialist and geographer; Steven Koob, conservator; Michael Morris, conservator; and Chase Jordan, architect.
Student Members: Julianne Cheng, Ashley Eckhardt, Matthew Pierce, Hannah Smagh
Projects
- South Nekropolis: At the close of the 2013 season, we found 37 sheets of the grid plan of the South Nekropolis made during the 1957-1964 excavation of the region. During the 2014 season, we joined the sheets into a single plan, which we then verified against the visible remains at the site. The plan is now available at www.samothrace.emory.edu.
- Survey and Photogrammetry: We continued to survey architectural and topographical features of the site in order to produce a revised plan with newly articulated contour lines. We completed the Stoa, South Nekropolis, large parts of the Hieron, smaller architectural features on the Western Hill, and the ancient boulder retaining walls of the central ravine. At the close of the season, we converted ten years of survey data, which was taken in the Greek State Refernce System, HATT, into the Hellenic Geodetic Reference System 1987/HGRS87 (Ελληνικό Γεωδετικό Σύστημα Αναφοράς 1987/ ΕΓΣΑ’87). This season, we introduced a new component of photogrammetry using Agisoft Photoscan. Particularly effective for recording vertical surfaces, these 3-dimensional files will enhance our 3-dimensional model of the site and serve as a valuable record documenting, photo-realistically as well as spatially, the current state of each monument.
- Research on the Nike Precinct and Theater region: Replicas of the significant fragments belonging to the prow of the Nike Monument, created by 3-dimensional scanning last summer, were incorporated into the new reconstruction of the statue in the Louvre. In the field, we continued to work on the reconstruction of the Nike precinct and its relation to the theater.
- Site Management: In close collaboration with Greek colleagues, our conservators worked to prepare the proposal for the Phase II of the comprehensive site management plan, which focuses on the western region of the Sanctuary.
2013 Field Season
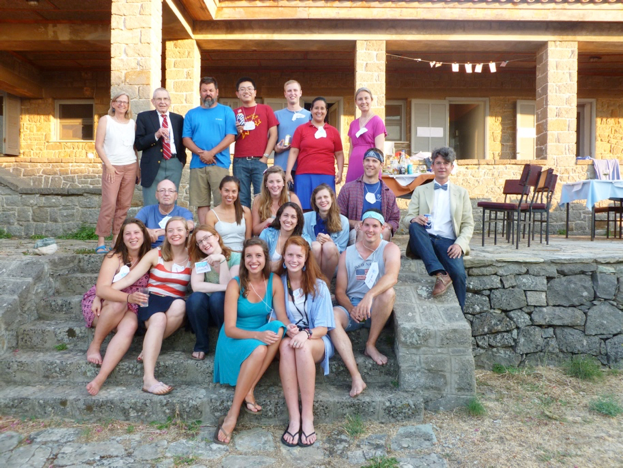
Senior Members: Bonna D. Wescoat, director; James R. McCredie, director emeritus; William Size, geologist; Jessica Paga, archaeologist; Steven Koob, conservator; Michael Morris, conservator; Michael Page, GIS specialist and geographer; and Alexander Meyer, architect.
Student Members: Veruschka Aizaga-Thomason, Marya Fisher, Kirsten Lee, Annika Finne, Kathryn Brugioni, An Jiang, Alison Hight, Rebecca Levitan, Zachary Domach, Hannah Smagh, Clare Mullins, and Joshua Miller.
Projects
- Archaeological research concentrated on the Nike Monument, with the aim of bringing the monument to publication. We examined all context material from the excavations of 1939-1985, to help determine the date of the monument and the major repairs made in the Roman Imperial period. We also examined the remains of painted and molded architectural plaster and the deposit of roof tiles to determine if the original building was roofed or open. Although the building does not survive in situ above the level of the second step, we were able to determine that more than 500 large fragments of ashlar masonry built into the Byzantine building on the Western Terrace originally came form the Nike Monument. Working in conjunction with colleagues from the Louvre, we catalogued, drew, and 3-D scanned the major fragments belonging to the statue and the prow that formed its base.
- We examined and identified all of the non-marble stone used in the buildings in the Sanctuary.
- We added to our survey of the site, especially in the area of the Nike Monument, Stoa, Theater, and Altar Court.
- Our conservators prepared condition reports and treatment proposals and created the photo-documentation for the monuments in the western area of the Sanctuary, to assist in creating a comprehensive site management plan for this region.
- Working in conjunction with Dimitris Matsas and Giorgos Karadedos, we conducted a 3-day cleaning campaign in the area of the theater, in order to be able to survey the visible remains and determine the extent of the theater previously excavated in the 19th and early 20th centuries.
2012Field Season
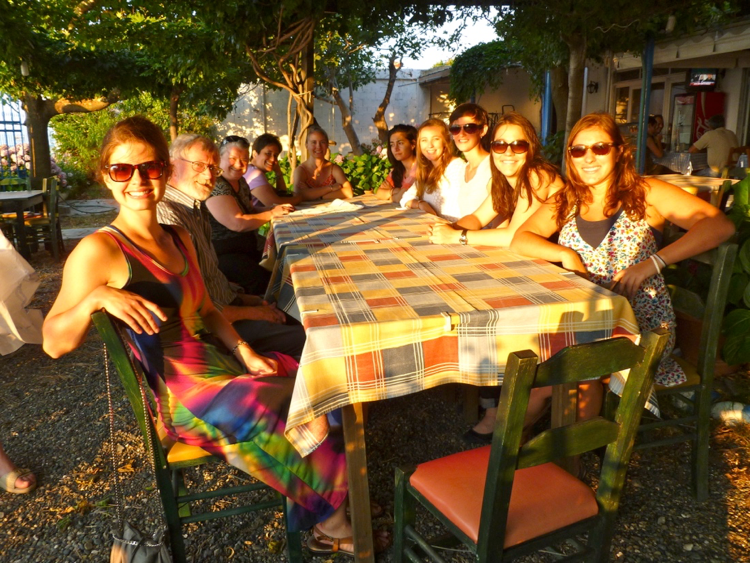
Senior Members: Bonna D. Wescoat, director; James R. McCredie, director emeritus; Steven Koob, conservator; Clemente Marconi, archaeologist; Michael Page, GIS surveyor; Leah Solk, architect; and, Vicki Hertzberg, statistician.
Student Members: Veruschka Aizaga-Thomason, Jane Arney, Marya Fisher, Sally Hertzell, Alison Hight, Rebecca Levitan, Samantha Owens, Jessica Paga, Desirae Peters, and Kari Rayner.
Projects
- Study of the Milesian Banquet Hall on the Western Hill continued. Blocks were measured, drawn, and inked with the aim of understanding the elevation of the building.
- Research continued on the hestiatorion adjacent to the Neorion, to secure its date and original design.
- Material from the Nike precinct was examined in preparation for a comprehensive study that will begin in the 2013 season.
- The region immediately south of the Sacred Way on the Eastern Hill was investigated in advance of the creation of a new tourist pathway. The small structure composed of reused blocks immediately adjacent was cleaned and drawn.
- Archaeological and conservation assistants completed condition reports on the monuments in the western sector of the Sanctuary, to assist in creating a comprehensive site management plan for the site.
- Conservation students helped to conserve and prepare objects that could be included in the future reinstallation of the Samothrace Archaeological Museum.
2011 Field Season
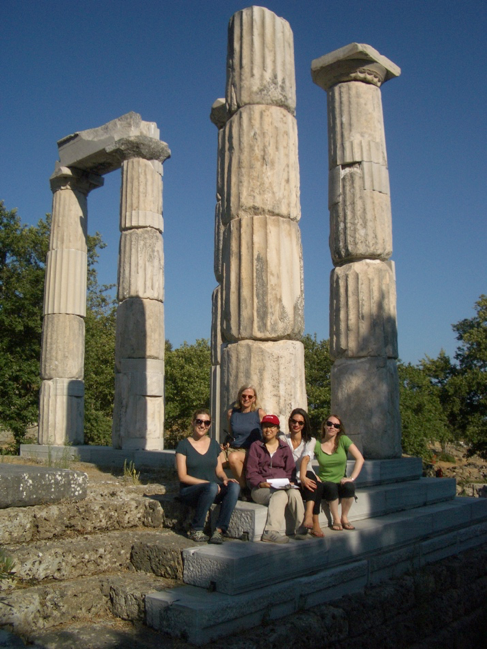
Senior Members: James R. McCredie, director; Bonna D. Wescoat, director-elect; Steven Koob, conservator; Vicki Hertzberg, statistician.
Student Members: Gloria Choi, Amy Hughes, Emily Lynch, and Arielle Winnik.
Projects
- Work concentrated on final documentation for Samothrace vol. 9, The Monuments of the Eastern Hill, which went to press at the end of the season.
- Research was begun on the hestiatorion adjacent to the Neorion, to secure its date and original design.
- Archaeological assistants identified material from the Eastern Hill that could be included in a future reinstallation of the Samothrace Archaeological Museum. They compiled drawings and measurements of the Propylon of Ptolemy II, Dedication of Philip III and Alexander IV, Hall of Choral Dancers, Stoa, and Neorion, to aid in the reorganization of the block fields and future reinstallation of the Samothrace Archaeological Museum.
- Conservation students helped to conserve and prepare objects that could be included in the future reinstallation of the Samothrace Archaeological Museum.
2010 Field Season
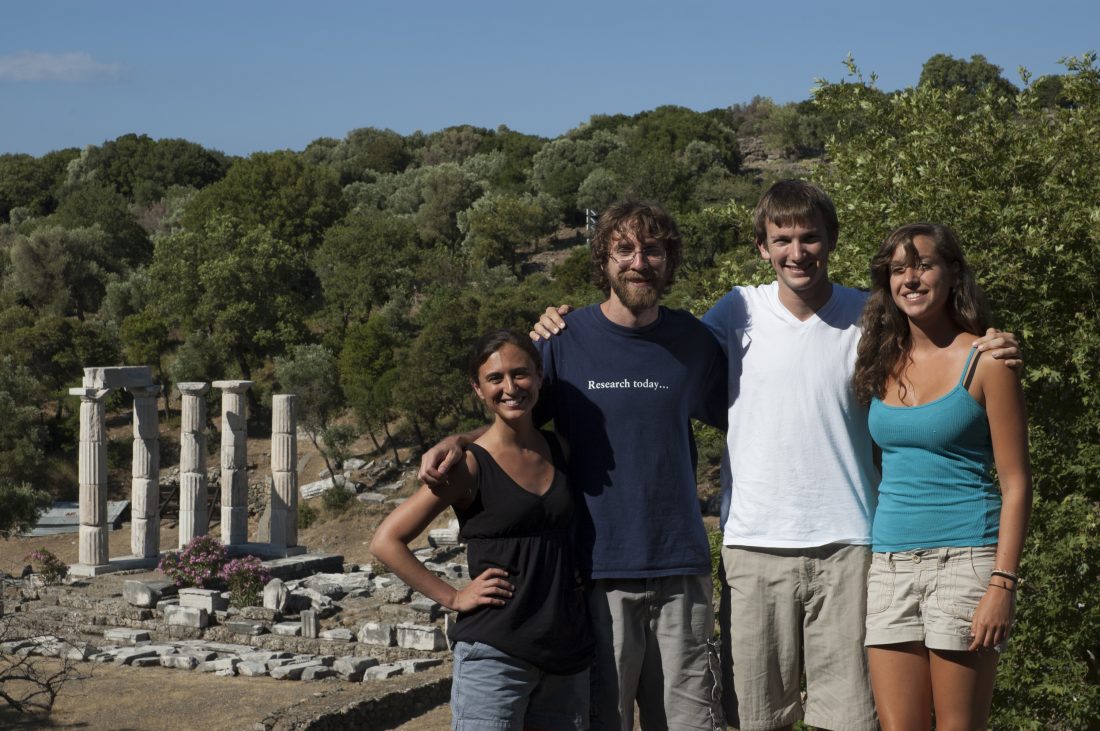
Senior Members: James R. McCredie, director; Bonna D. Wescoat, project director; Amy Sowder, archaeologist; Michael Page, cartographer; Vicki Hertzberg, statistician.
Student Members: Kira Jones, Rebecca Levitan, Hugh H. W. Green, and Kyle Thayer.
Projects
- The digital survey of the site begun in 2008 was continued; 5,000 points were collected.
- The 3-dimensional digital model of the Sanctuary was improved by mapping monument-specific textures onto the surfaces of the reconstructed buildings. Six video walk-throughs of the Sanctuary have now been created to follow the progress of the initiate through the Sanctuary.
- Digital images of drawings were prepared and tables of architectural dimensions were drawn up for the publication, “Samothrace. Excavations Conducted by the Institute of Fine Arts of New York University,” Volume 9, “The Monuments of the Eastern Hill.”
- Megapixel photographs were made of key areas in the Sanctuary, to serve both as a research tool and as a record of conditions of the monuments.
- Work continued on documenting the architectural blocks associated with the Milesian Dedication on the Western Hill.
2009 Field Season
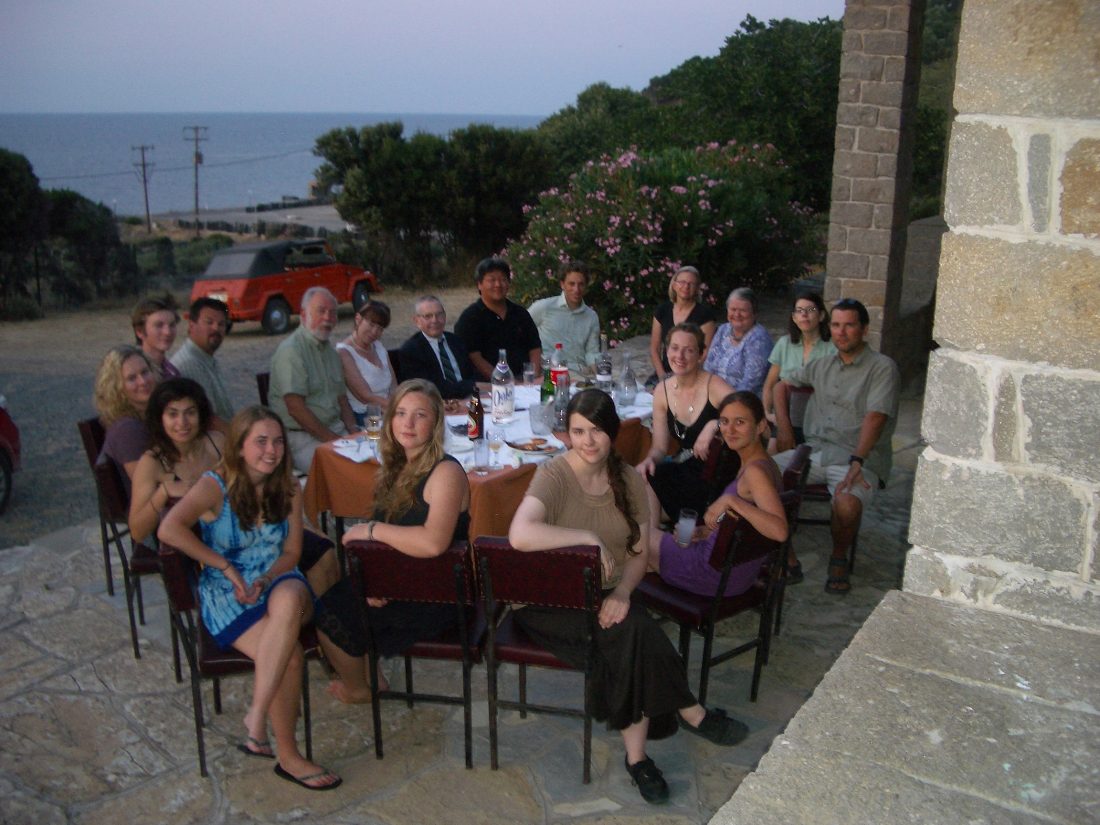 Senior Members: James R. McCredie, director; Bonna D. Wescoat, project director; Amy Sowder, archaeologist; Yong K. Kim, architect; Leah Solk, architect; Michael Page, cartographer; Vicki Hertzberg, statistician.
Senior Members: James R. McCredie, director; Bonna D. Wescoat, project director; Amy Sowder, archaeologist; Yong K. Kim, architect; Leah Solk, architect; Michael Page, cartographer; Vicki Hertzberg, statistician.
Student Members: Susan Blevins, C. Jake Butera, Hugh H. W. Green, J. Matthew Harrington, Kira Jones, and Maggie Popkin.
High School Liaisons for i-Samothrace blog: Abigail B. W. Green, Sarah Atkinson,
Projects
- The team worked with Dimitris Matsas to complete a proposal outlining a program for site conservation, “Sanctuary of the Great Gods Site Preservation Plan, Phase I.”
- Blocks from the Dedication of Philip III and Alexander IV and the Hieron were measured for a metrological study of Samothracian buildings.
- The digital survey of the site begun in 2008 was continued; 10.000 points were collected.
- Giga-pan photographs were made of key areas of the Sanctuary.
- Work continued on revising the manuscript, drawings, and photographs for “Samothrace. Excavations Conducted by the Institute of Fine Arts of New York University,” Volume 9, “The Monuments of the Eastern Hill.”
- Work continued on documenting the architectural blocks associated with the Milesian Dedication on the Western Hill. A reconstruction of the monument was outlined using the graphic program, Rhino.
2008 Field Season
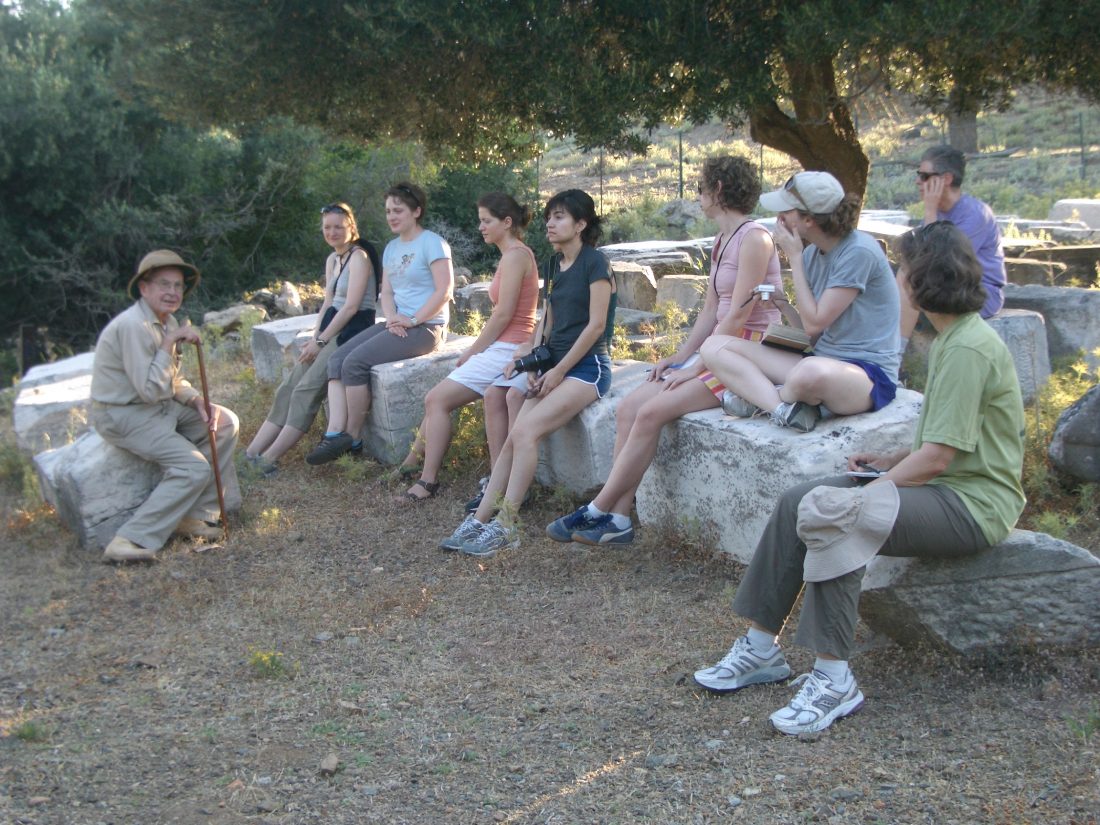 Senior Members: James R. McCredie, director; Bonna D. Wescoat, Eastern Hill publication; Clemente Marconi, senior scholar; Sheila Dillon, senior scholar; Laura Gadbery, numismatist; Vicki Hertzberg, statistician; Paul Weiss, statistician; Stephen Koob, conservator; Michael Morris, conservator; V. Reagan Baydoun Reudig, architect.
Senior Members: James R. McCredie, director; Bonna D. Wescoat, Eastern Hill publication; Clemente Marconi, senior scholar; Sheila Dillon, senior scholar; Laura Gadbery, numismatist; Vicki Hertzberg, statistician; Paul Weiss, statistician; Stephen Koob, conservator; Michael Morris, conservator; V. Reagan Baydoun Reudig, architect.
Student Members: Susan L. Blevins, Joan Bottkal, C. Jacob Butera, Marguerite Cox, J. Matthew Harrington, Genevieve Hendrix, Sarah Madole, Alexandre Miller, Lisa Nelson, Ann Marie Perl, Maggie Popkin, Leah Solk, and Meredith Stattler.
Projects
- In the region of the Eastern Hill, work continued on the documentation of material on the Eastern Hill for publication as volume 9, The Monuments of the Eastern Hill, in the series, Samothrace. Excavations Conducted by the Institute of Fine Arts of New York University. Work on the catalogue of coins from the Eastern Hill continued under the direction of Dr. Laura Gadbery. The statisticians studied the metrology of Samothracian buildings, particularly the Dedication of Philip III and Alexander IV and the Hieron.
- For the Milesian Dedication, work continued on documenting the architectural blocks associated with the building. More marble blocks were added to the electronic database for the architectural material found on the Western Hill. A reconstruction of the monument was begun using the graphic program, Rhino.
- Professor Clemente Marconi, Institute of Fine Arts, studied the votive reliefs and prohibition inscription found in the region of the Hieron. Professor Sheila Dillon, Duke University, studied the small-scale marble sculptural dedications and edited the entries for the terracottas included in volume 9, The Monuments of the Eastern Hill, in the series, Samothrace. Excavations Conducted by the Institute of Fine Arts of New York University.
- A digital survey of the Sanctuary was begun. Roughly 20,000 points were collected. Work continued on the electronic database of objects in the museum.
- To develop a plan of site management, we worked with Greek colleagues on a proposal outlining aims for site management and conservation in the Sanctuary. A report was drafted on the current tourist pathways in the Sanctuary and a proposal made for improving the pathways and the flow of traffic through the Sanctuary. A report was drafted on the condition of the monuments, comparing their state at the time of excavation and their current condition. The monuments were examined to prepare a report outlining the main conservation issues within the Sanctuary and proposing treatment methods. Scale drawings were made of the block fields in the areas of the Eastern Hill, Propylon of Ptolemy II, and the central Sanctuary.
- Conservation of objects on display and in the storerooms of in the museum continued. New mounts were made for recently restored objects and the plaster sections of the architectural reconstructions were conserved.

