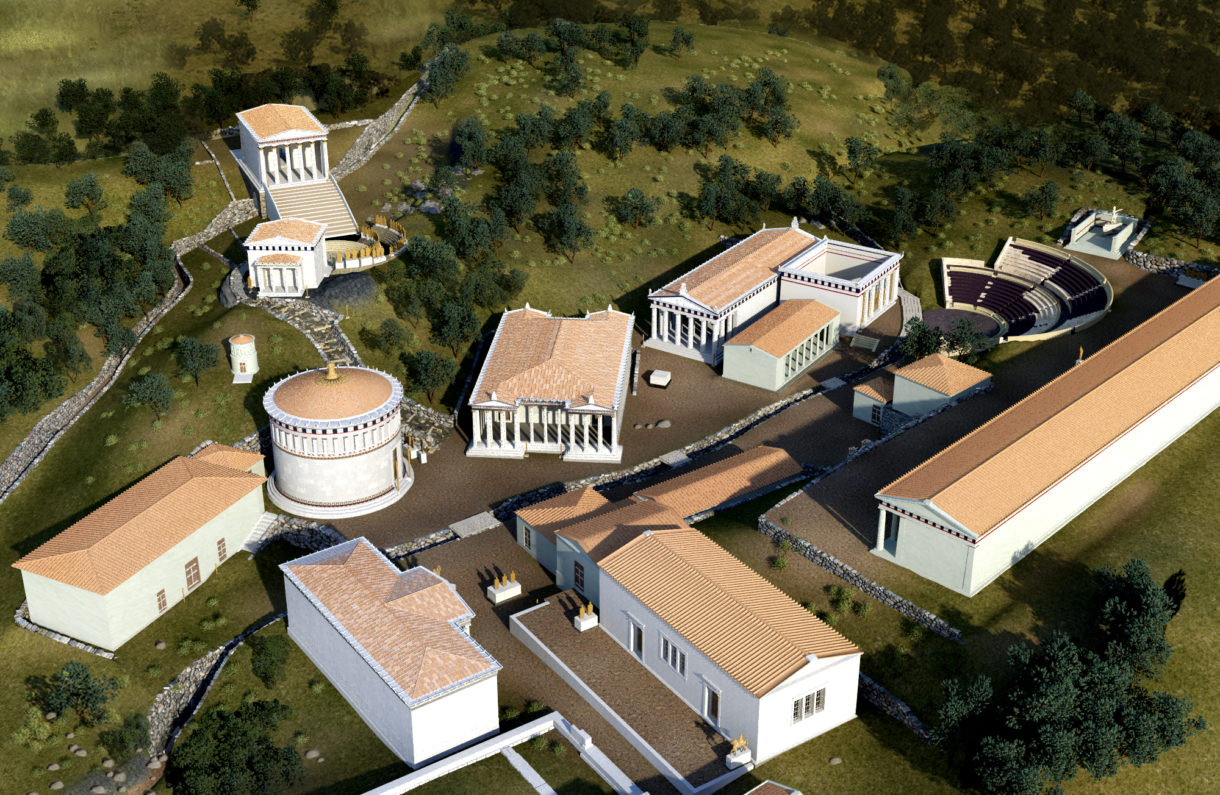Visualizing the Sanctuary
We are engaged in several projects designed to deepen our understanding of the terrain and built environment of the Sanctuary. The INTERACTIVE PLAN, in its final phase, will be color-coded to show the architectural development of the Sanctuary from the late fifth century BC to the late first century AD. For each building, we offer a short description and history, along with actual state photographs and reconstructions. The 3-D WALKTHROUGHS explore the progress of the pilgrim through the Sanctuary during the course of initiation. FINDS FROM THE SITE focuses, at this stage, on the discoveries from the region of the Eastern Hill, where a large entrance complex served as the first station in the rites of initiation. PANORAMIC VIEWS takes us both inside and outside the Sanctuary, using high-resolution gigapixel images. The images capture the wide landscape view and have deep zoom capabilities. STATISTICAL ANALYSIS presents an investigation of ways to assess how Samothracian buildings were designed and built.

